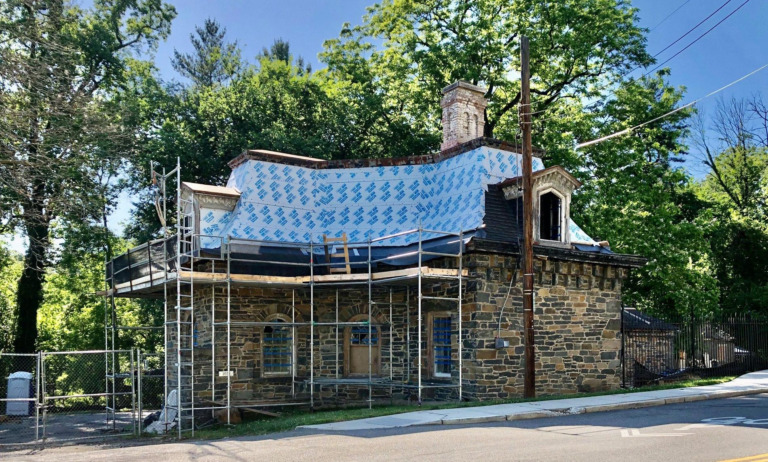Harewood Lodge: June 2020 Update
This file appears in: Harewood Lodge
Built circa 1857 as the gatehouse to William Wilson Corcoran’s 191-acre Harewood estate, the Harewood Lodge is the sole surviving standing structure associated with the country retreat. Located on a five-acre remnant of the former estate, the two-story stone building was designed by architect James Renwick as an early rustic example of the Second Empire style in America. The building has an irregular plan with two pavilions on the south and east sides projecting from a central core, the entirety of which is covered with a complex mansard roof comprised of independent and intersecting steeply pitched mansards. The south and east pavilions are essentially capped by their own roofs formed by three roof slopes that intersect with secondary roof slopes connecting the pavilions. Each of the various roof slopes is slightly concave with single dormers located on center at the four cardinal elevations. A one-story stone wing addition, built between 1879 and 1887, extends from the north elevation of the main block, and a shed-roof addition, built after 1968, spans the main block’s west elevation. These obscure those exterior walls there and complicate the original, generally L-shaped footprint.
The Harewood Lodge was threatened with demolition in 2017. DC Preservation League filed a landmark nomination to protect the Lodge. In response to an outpouring of community support for preservation, the owner agreed not to oppose designation. The landmark nomination was approved on the Consent Calendar by the Historic Preservation Review Board on May 24, 2018.
This file appears in: Harewood Lodge
